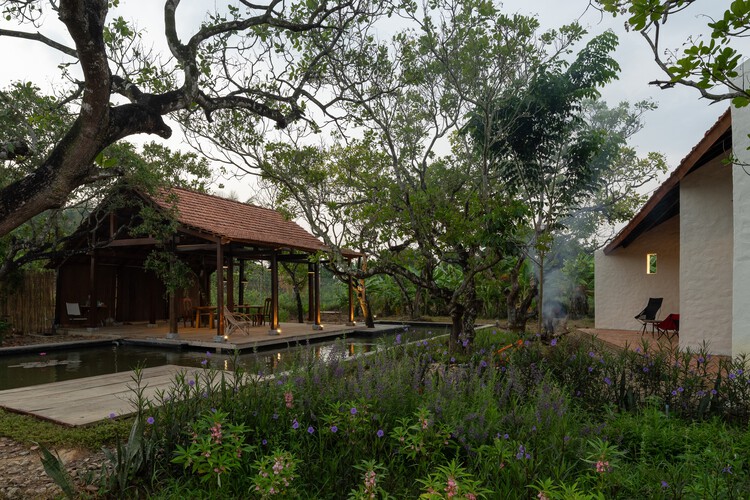
Text description provided by the architects. Nha Vuon Dieu is a private retreat and small-scale homestay located at the edge of Nam Cat Tien National Park in southern Vietnam. The 1000 m² plot contained 26 mature cashew trees before construction began. From the start, the key requirement was clear: preserve every tree, avoid disturbing root systems, and build with minimal impact on the existing landscape.
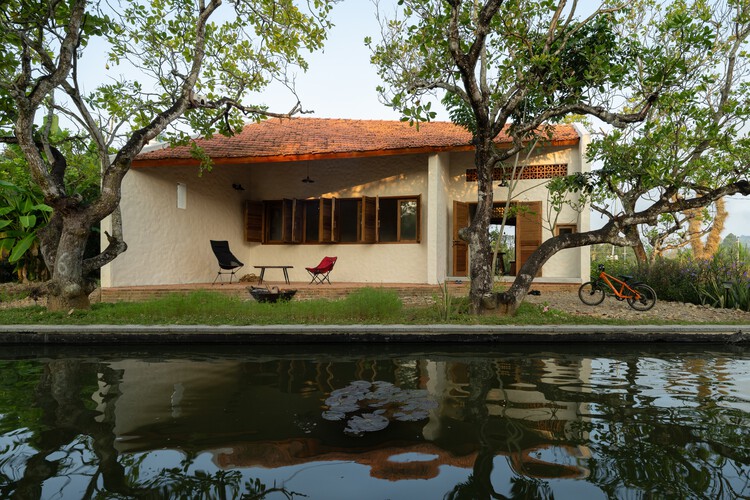
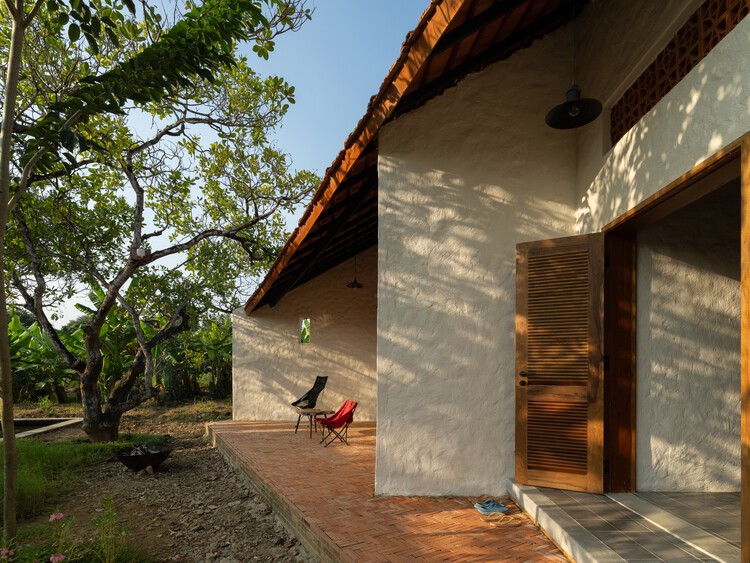
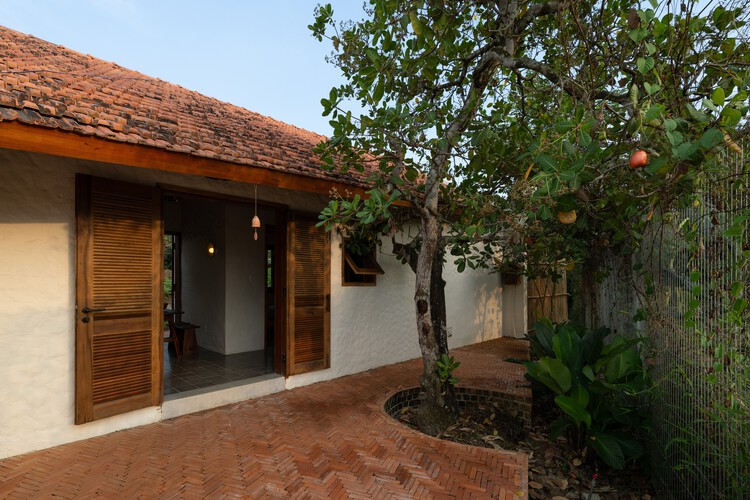
The site plan was revised multiple times following detailed on-site surveys to protect the trees while ensuring functional internal circulation. A 1:1 mock-up was built on-site to test the layout and scale in real conditions. The final structure adapts to its surroundings with sloped roofs, staggered wall heights, and directional verandas to respond to the local microclimate. The eastern verandas are raised to catch the morning sun, while the western sides are lowered and shaded by trees to reduce heat.
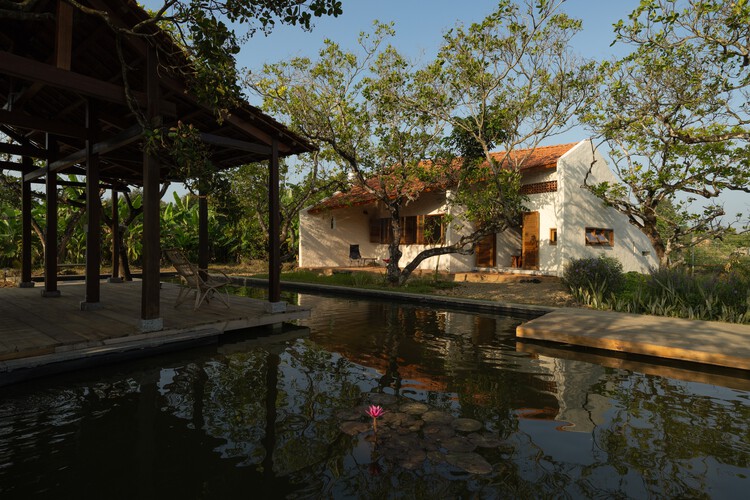
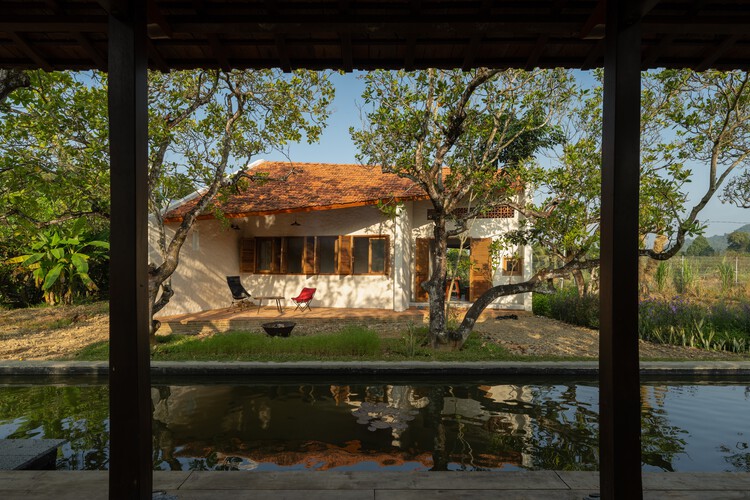
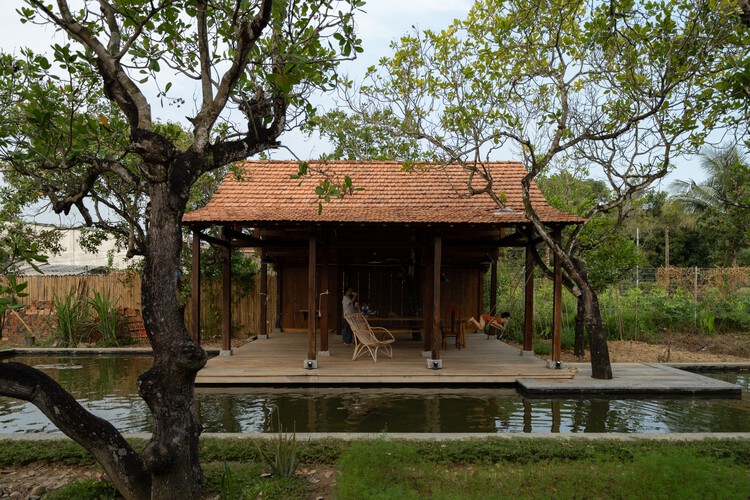
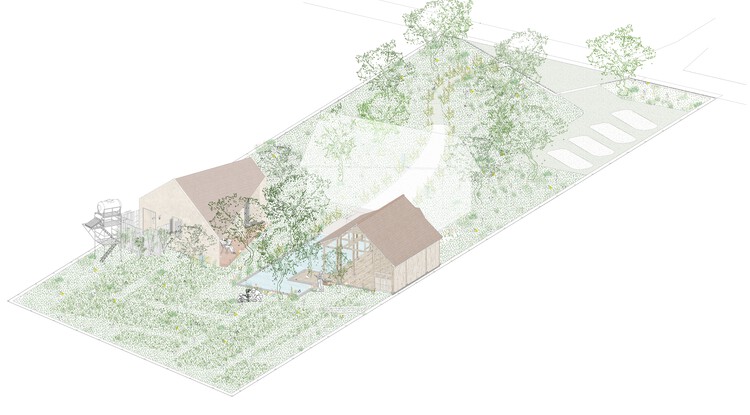
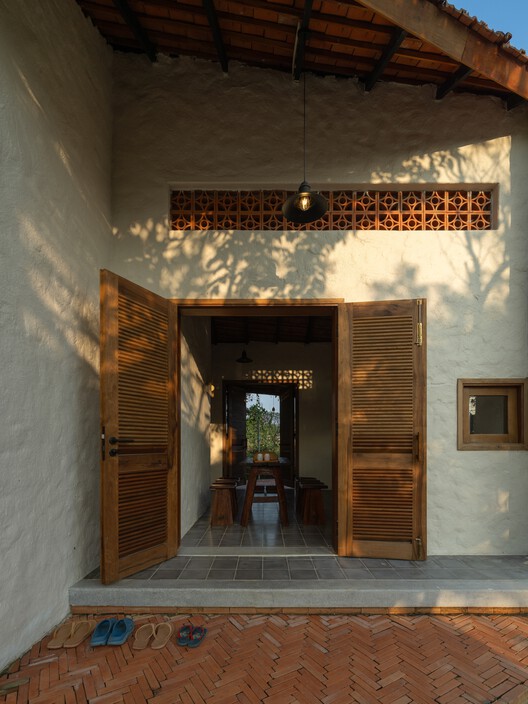
A central pond was added to regulate temperature, support biodiversity, and act as a spatial connector between building volumes. One part of the house – a kitchen and dining area – was adapted from an existing frame to reduce material use and maintain continuity with the site.

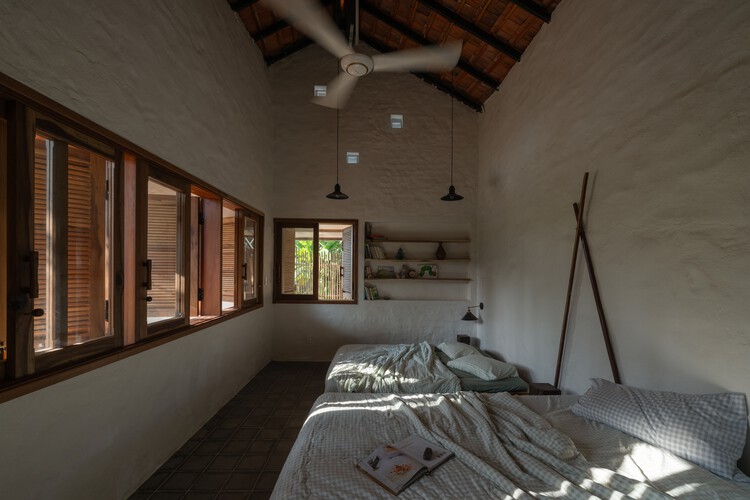
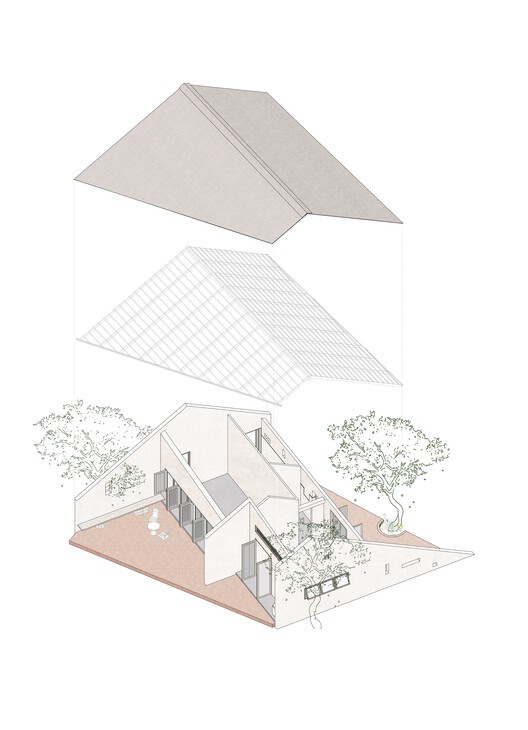
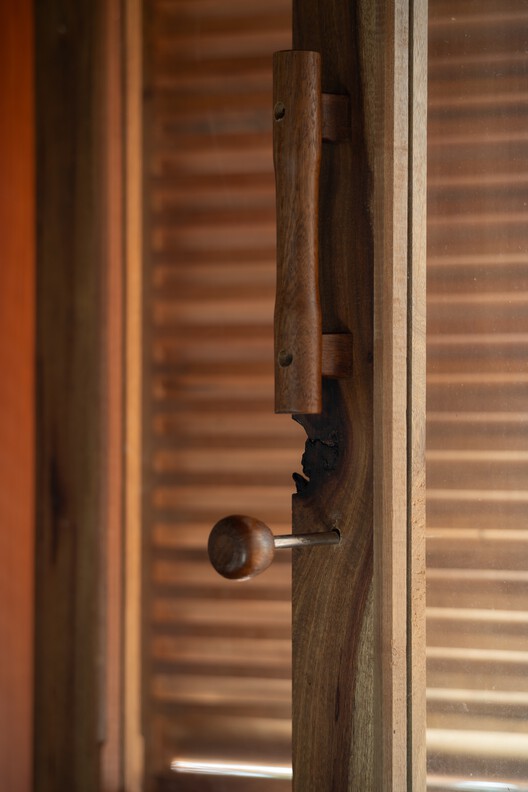
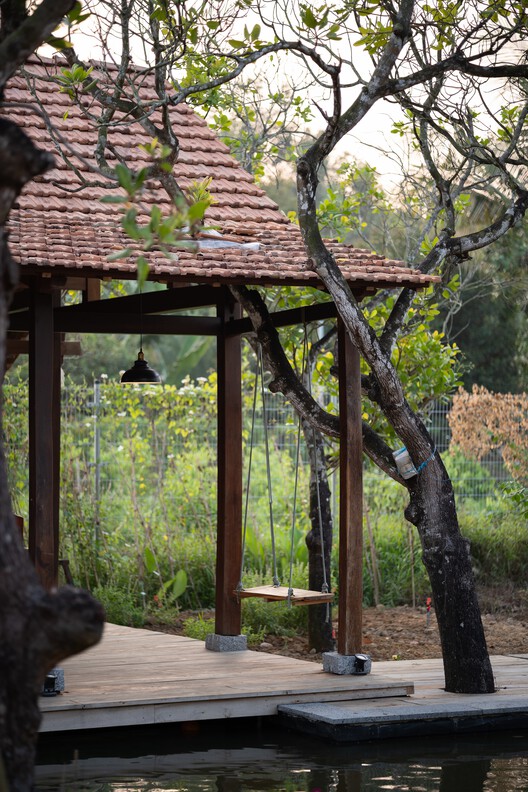
Reused local materials are used throughout the project: reclaimed wood, old clay tiles, unfinished plaster, and natural stone. These choices reduce environmental impact and match the natural setting. Construction relied on local labor. To address communication challenges with drawings, physical models were used on-site. A lead carpenter from Binh Thuan, a central province in Vietnam, played a key role in shaping the woodwork, preserving the integrity of each reused element.
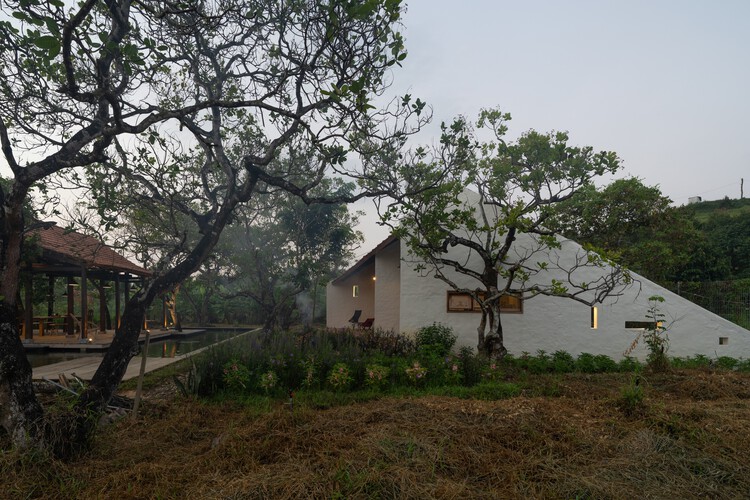
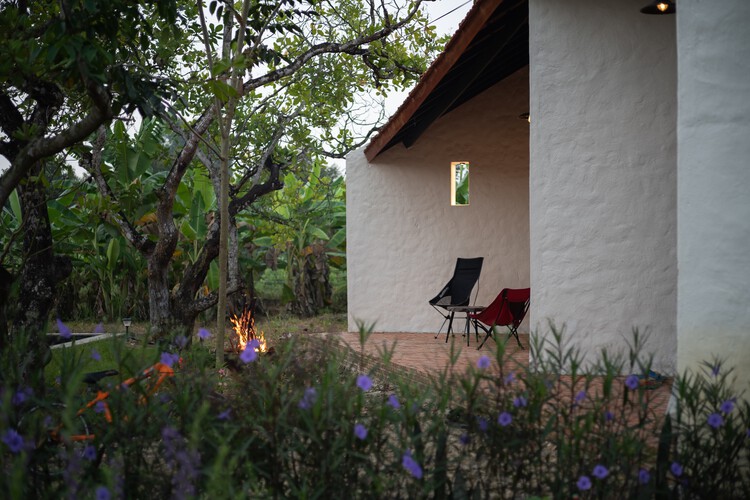
Six months after completion, the house performs well. The owner reports stable comfort, minimal insect presence, and a natural living environment. The garden has grown stronger, and the home supports a quiet lifestyle in close connection with its surroundings.



