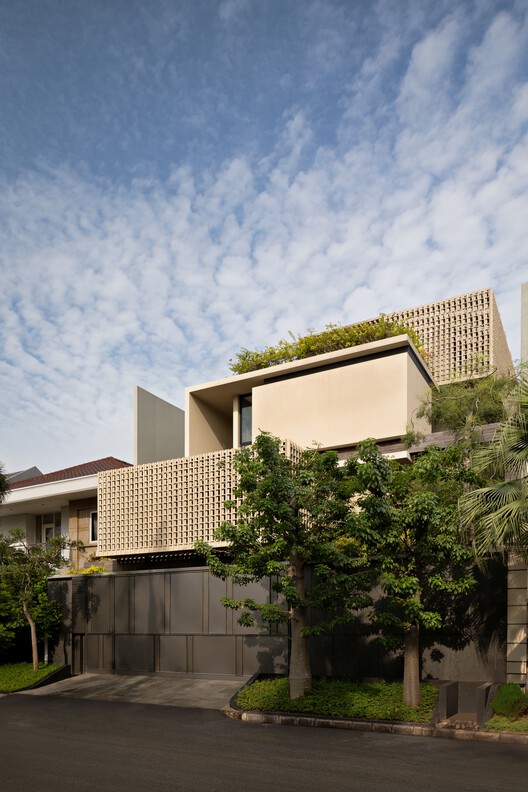
Text description provided by the architects. One of the client’s foremost requests for the Steric Spes was a house that offers both shade and seclusion, without compromising natural light and airflow. Situated on a west-facing site, the design responds to the brief with a nuanced and responsive facade: a secondary skin of cream-colored fiber-cement breeze-block, which is composed of a grid-like pattern across the house. This permeable facade filters harsh western sunlight while facilitating air circulation throughout the house by acting as a protective veil. Moreover, it screens from the surrounding urban context and also creates a private space that is further set back to achieve a sense of retreat and calmness.
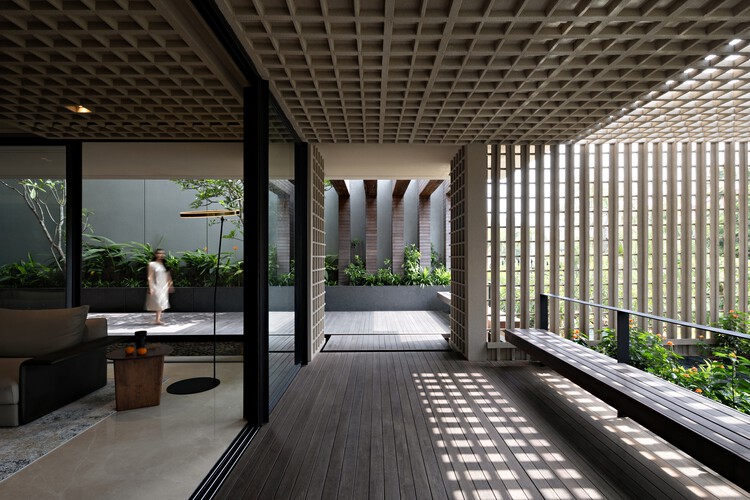
Material continuity and tectonic coherence are essential to the architectural language of the Steric Spes. The cream-colored fiber-cement breeze-block elements continue across the upper three levels, forming volumes that are stacked and shifted, each leaning toward the right side. Not only does this dynamic composition allow 90% of the house to remain detached from the neighboring structure, but it also enhances the sense of interplay while maintaining formal cohesion. The result is a house that breathes, maintaining thermal comfort and luminosity with an ever-changing shadowplay throughout the day. Moreover, many areas are shaded by cantilevered ‘canopies’ as a result of the right-leaning stacked massing above on each level. Aesthetically, the perceived lightness of the upper three volumes is accentuated through the deliberate use of contrast materials and color at the base. The lower volume is clad in dark, robust materials—primarily natural stone and solid steelwork—creating a grounded plinth that anchors the whole mass’s composition within its site. This strategic combination establishes a visual hierarchy that emphasizes the floating nature of the upper masses, thus resulting in the impression of a subtle piloting effect.
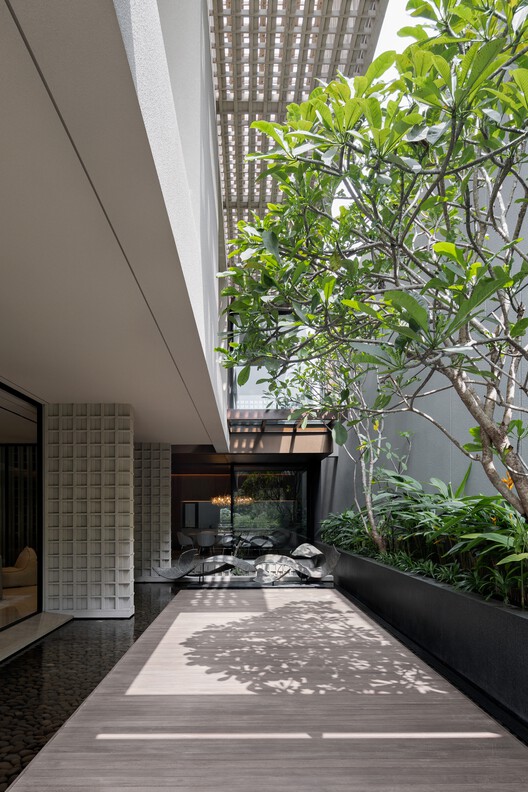
The name Steric Spes has a layered meaning of form, memory, and wish. “Steric” as a coined word, merges “stacked” and “relic”, capturing both the house’s stepped massing and its role as a commemorative space honoring the family it was built for. The term also draws from molecular science, referencing the spatial configuration of atoms—a concept echoed in the house’s grid-like facade details embedded within a bigger cubic volume of three, suggesting details within solidity. “Spes”, Latin for “hope” and phonetically close to “space”, imbues the name with emotional depth, expressing the house’s intention to be more than shelter—a vessel of resilience, renewal, and enduring connection.
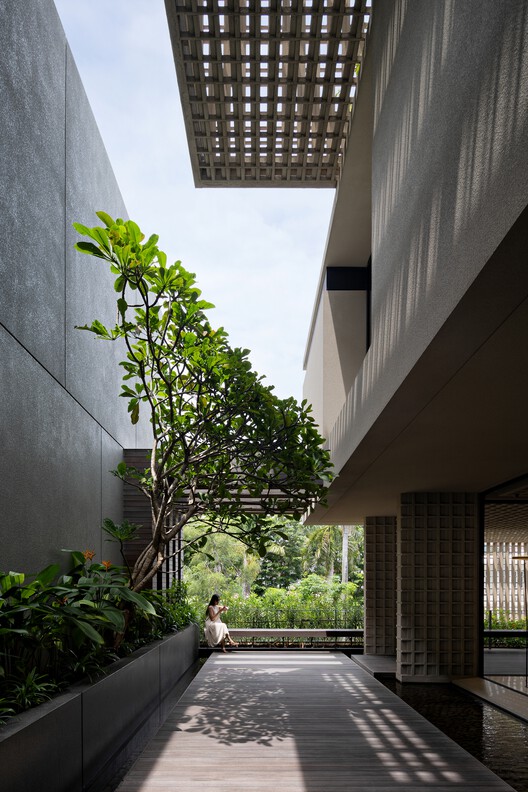
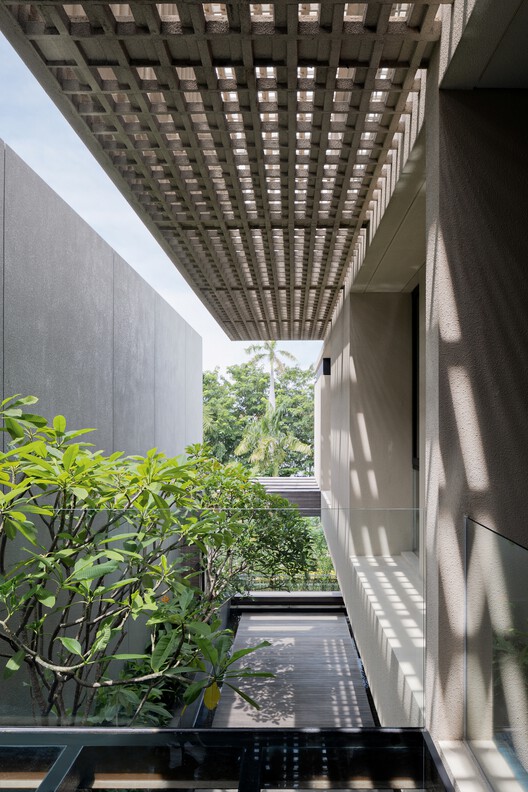
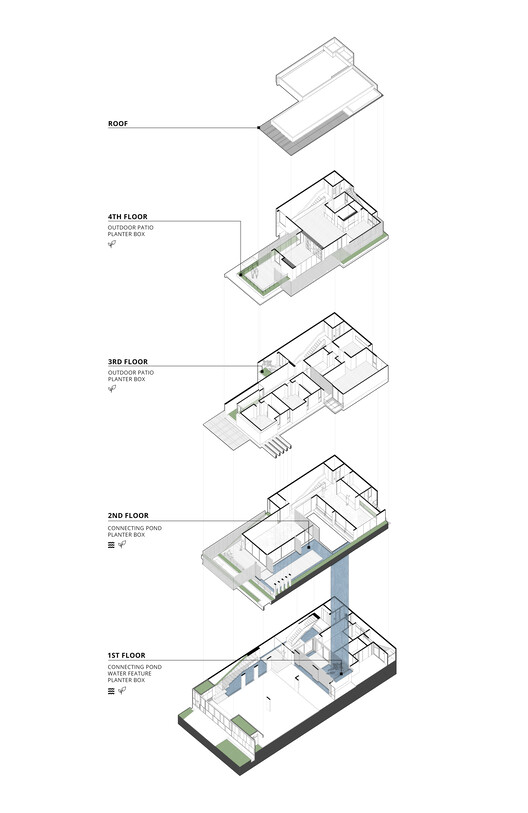
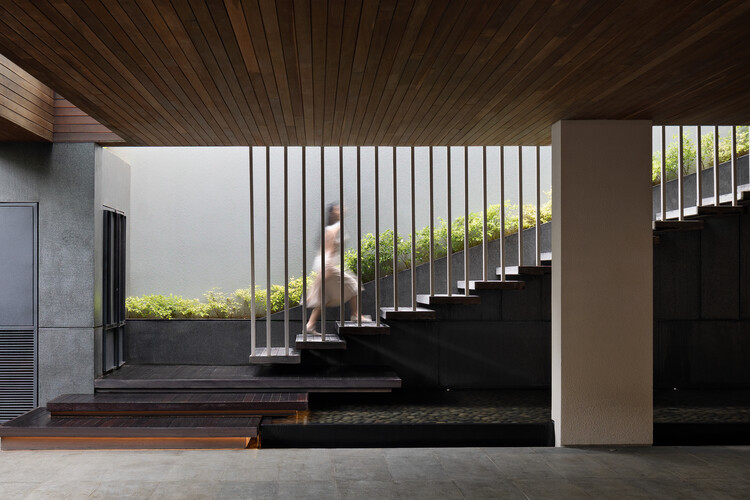
Layered Openness – Despite being situated on a relatively compact 450-square-meter lot, this four-storey house accommodates a generous program tailored to the owner’s needs. The ground floor features an en-suite guest bedroom, a service area, and an expansive garage designed to showcase up to six cars—reflecting the owner’s interest in car collecting. The second floor contains primarily spaces for togetherness: a spacious living room connected to a dining area and a pantry, which connects directly to a separate wet kitchen. The third floor is dedicated to private quarters, comprising two en-suite children’s bedrooms and a master suite complete with a private walk-in closet. At the top, the fourth floor offers a family lounge with a work corner and a multipurpose room. Entry into the house is marked by a more welcoming and warm transition from the garage: an elevated wooden terrace and a grand double timber door. Adjacent to it, a glance through the void in the semi-transparent fiber-cement breeze-block walls reveals a tranquil composition of a wooden decking above the reflecting pool, a cascading waterfall, and a Plumeria tree in the center of it. This threshold is more than just functional—it evokes a moment of calm, supported by the auditory warmth of the gentle murmur of water. Upon entry, a mud area is tucked beneath the elegant marble staircase, while to the right lies the guest bedroom that opens toward the serene aforementioned natural scape.
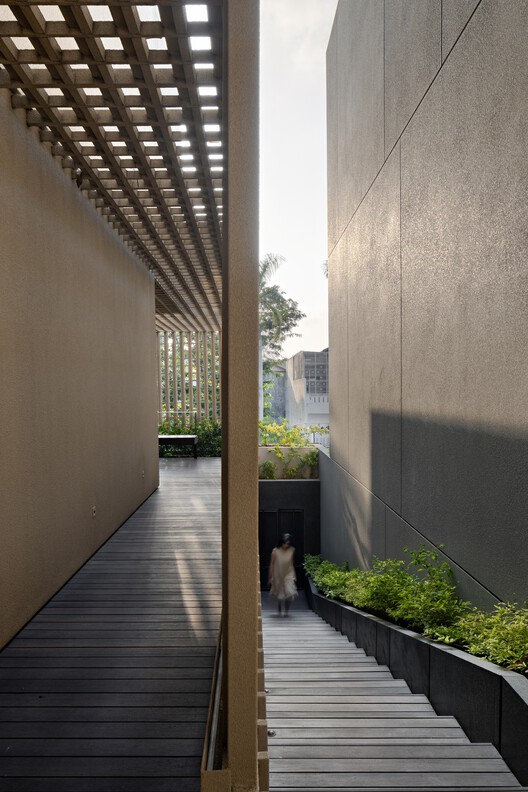
To the second floor, a striking architectural gesture defines the flow: an outdoor wooden staircase that boldly punctuates the linear planter with granite finishes, hovering above the reflecting pool to an otherwise cramped garage. This openness of a lightweight sculptural staircase leads to a narrow corridor that ends in an expansive wooden terrace—envisioned not just as a transitional space, but as a compression to a more intimate space. At the center of this platform lies a spacious wooden terrace, flanked by a built-in wooden bench that offers a moment of pause. Enclosed by cream-colored fiber-cement breeze-block, the space is strongly defined, offering both privacy and filtered views from the surrounding urban context, while casting ever-changing, dappled shadows that heightened the sense of quiet intimacy. A sense of spaciousness in this area is enhanced by a planter box that evokes the softness of a meadow-like landscape into the built environment. This strategy not only softens the architecture with greenery but also serves a dual purpose—doubling as a canopy for the garage below. Instead of forming a single solid volume, it’s composed of three linear sections, with a glass skylight in between them. Thus, it allows daylight to filter through and reach the lower level, ensuring the garage remains bright and has a sense of connection to the outdoors, merging utility with a subtle, refined aesthetic.
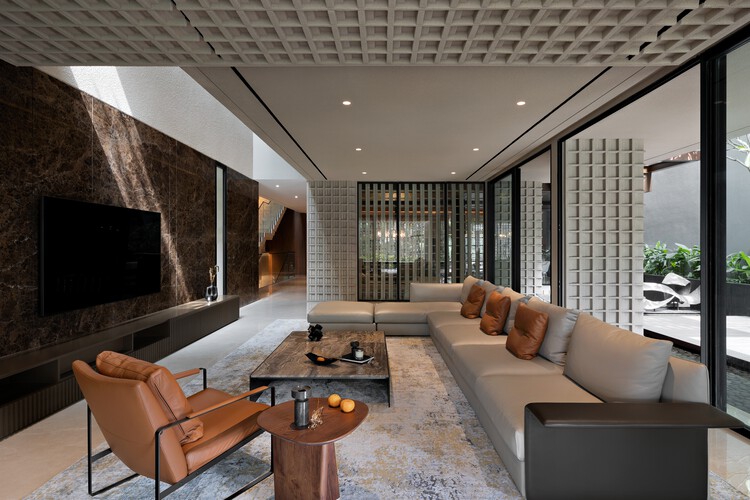
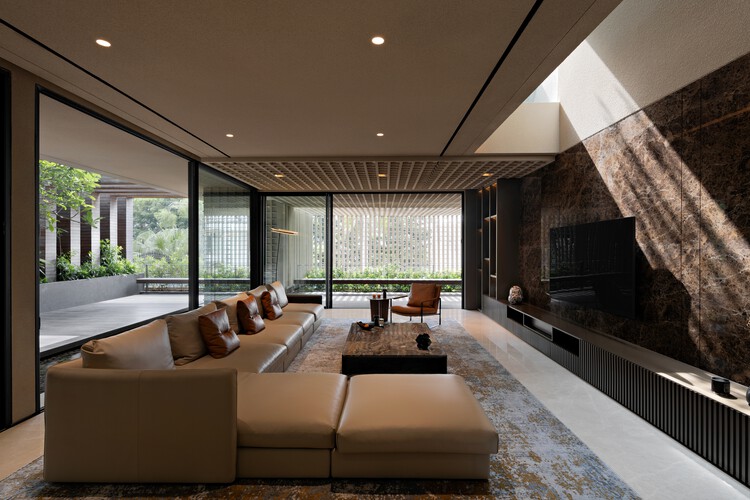
The living room is defined not by enclosure, but by its fluid connection to the outdoors. Positioned at the corner of the house, the space opens wide through large operable sliding windows on two adjacent sides. Whether it’s open or closed, the entire space merges effortlessly with the surrounding open space, dissolving any sense of boundary to allow nature to remain a constant presence. Another defining feature is the continuity of fiber-cement breeze-blocks, which are used on the facade and extend across the interior ceiling, creating the impression that the building’s skin has been pierced and drawn inward. This subtle move unifies exterior and interior into a single, expressive volume.
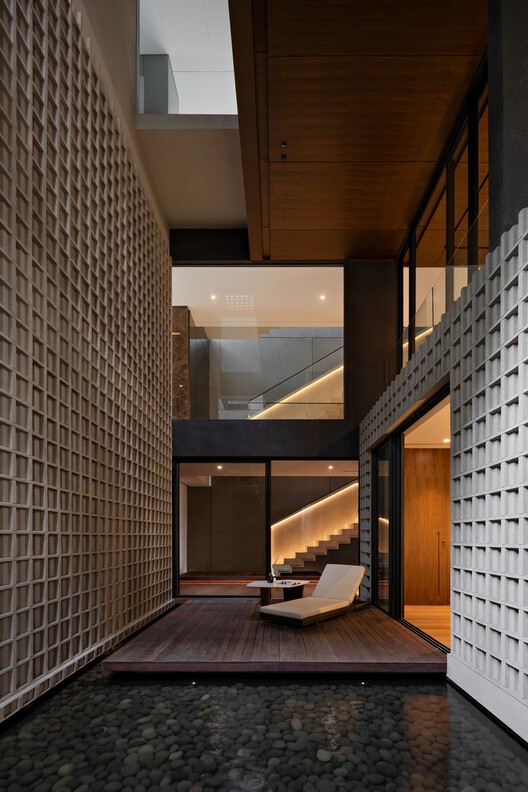
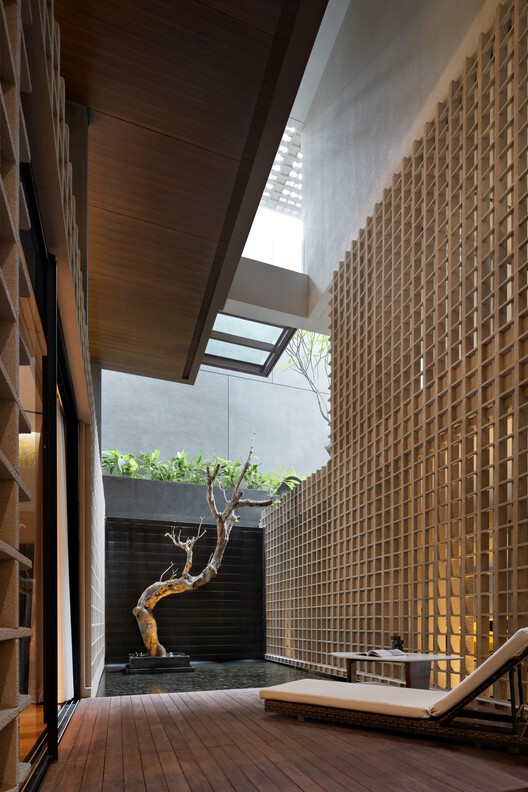
An expansive wooden terrace deck extends from the living room on two sides, wrapping the interior with continuous outdoor spaces and reinforcing the seamless transition between inside and out. Running alongside it, a narrow, gutter-like reflecting pool carries water from the second-floor living area down to a waterfall in the aforementioned double-height courtyard below. The water system of this house continues all around in continuity. At the end of this void, a sculptural artwork marks the threshold, serving both as a visual focal point and a discreet safety barrier. The combination of wooden decking and water elements across multiple levels brings a sense of warmth and cohesion throughout the living spaces. As one moves through the interior, the space subtly shifts. The living room ceiling is intentionally low and intimate, but this compression gives way to a dramatic vertical release in the adjoining zone between the living space and the pantry. Here, a double-height void connects vertically the living area to the upper-level corridor, introducing a sense of openness. At the far end of this upper-level corridor, a large window filters daylight deep into the living, casting soft, shifting patterns that animate the space below, further reinforcing the Steric Spes’ continuous dialogue between architecture and light.
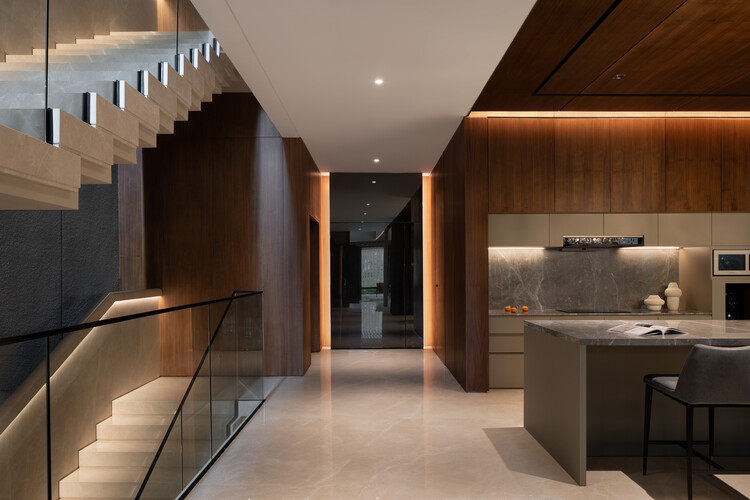
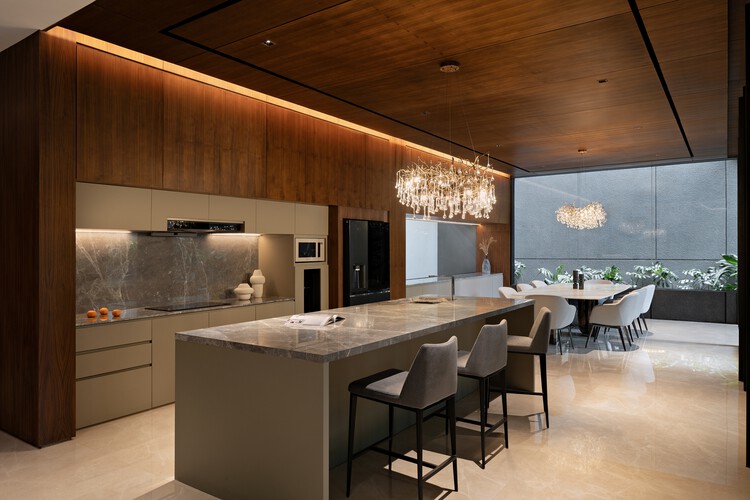
The layout deliberately avoids rigid separations. Instead of using walls, the design relies on spatial zoning and subtle material shifts to define each area. The living area flows directly into the pantry and dining area, where a central breakfast island serves both as a preparation station and informal gathering spot. Nearby, a large dining table enjoys uninterrupted views of a wooden terrace with sculptural artwork—and, through layered sightlines, the courtyard below, anchored by a reflecting pond and the tranquil waterfall. Even from the pantry, the wooden decking below remains visually connected, reinforcing the house’s layered openness. Throughout, the architecture strikes a careful balance: open yet intimate, fluid yet organized. Each space fulfills its purpose while contributing to a greater architectural narrative—one that celebrates natural light, material continuity, and the dissolving edge between indoor and outdoor living.
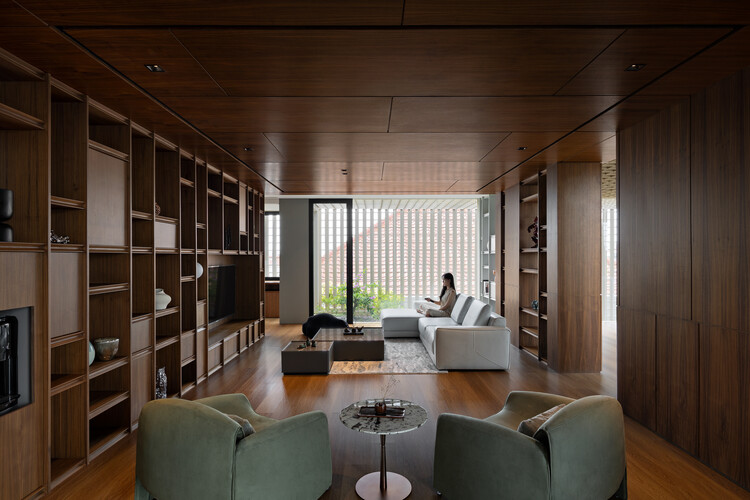
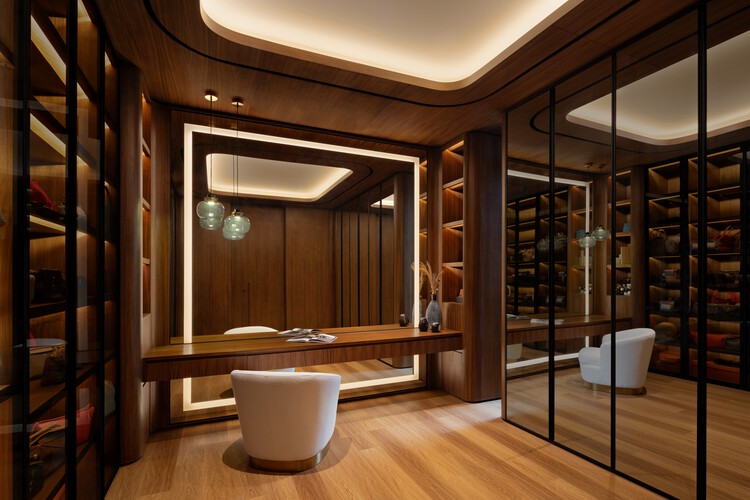
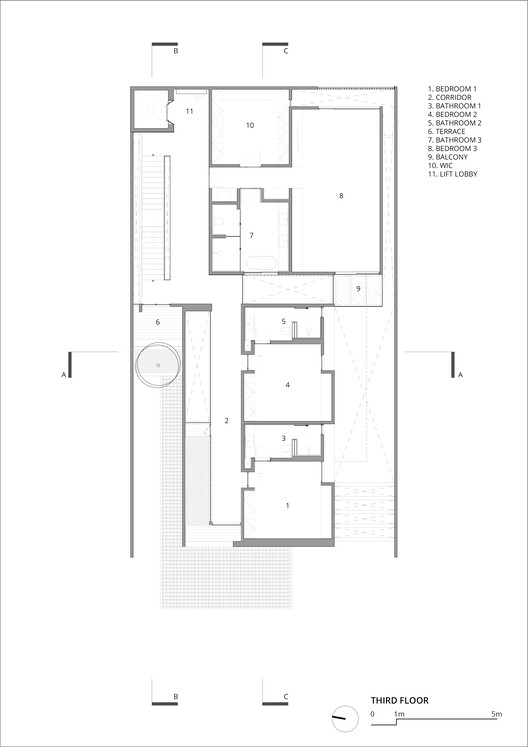
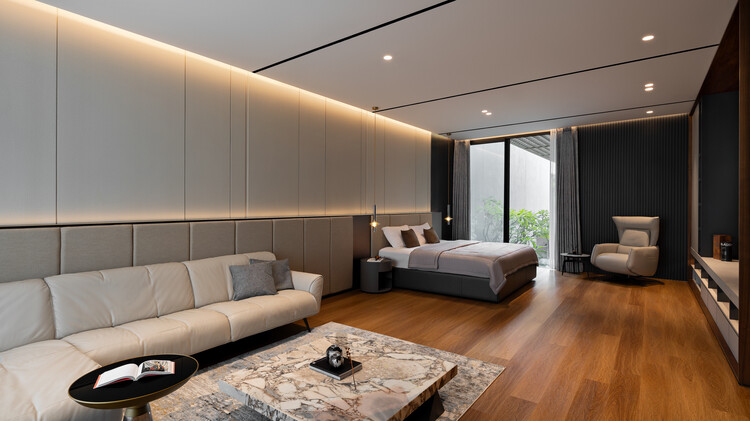
Elevated Retreat – The third floor is entirely dedicated to private quarters. At the front of the house, two en-suite children’s rooms are arranged, each oriented toward the side terrace to ensure ample natural light, ventilation, and views. At the opposite end—beyond the courtyard zone—the master suite occupies a more secluded position. This primary space includes a walk-in closet and a dressing area, a generous bathroom with a freestanding tub, and an integrated private lounge seamlessly connected to the sleeping area without partitions. One of the suite’s striking features is a glass-floored balcony that overlooks the wooden terrace on the second floor. This transparent platform was intentionally designed to create a lightweight feature that is visually non-obstructive and blocks the sunlight in the levels below. Across all bedrooms and bathrooms, large openings frame the landscape, enhancing airflow and inviting natural light deep into the interiors. The material palette—prominently features timber finishes—was selected at the owner’s request to evoke the calm, immersive quality of a resort.
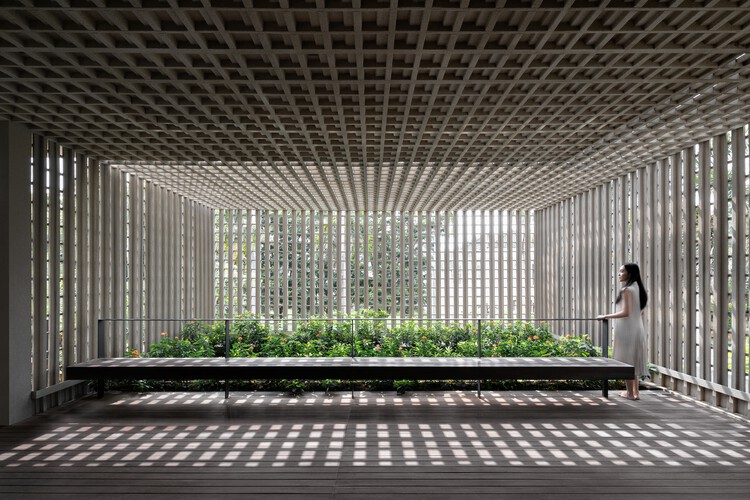
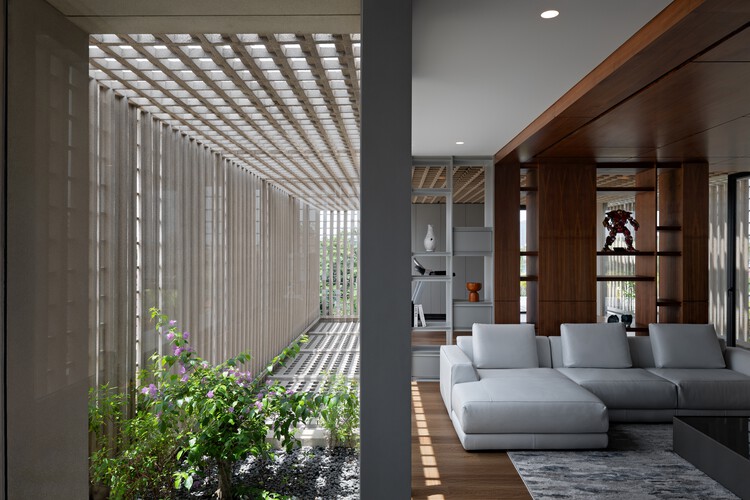
The fourth floor functions as a communal space, conceived as an open-plan, multifunctional area tailored to the owner’s lifestyle. Often used for hosting gatherings, it transforms easily into a fitness area when not in use for social events. This multifunction room opens directly onto a broad, front-facing, spacious balcony, extending the interior into the outdoors. Complimenting it, the terrace is surrounded by planter boxes as a lush buffer to soften the experience of being on an upper level. A portion of the balcony is tucked beneath the building’s massing, which doubles as a canopy to provide shade and shelter.
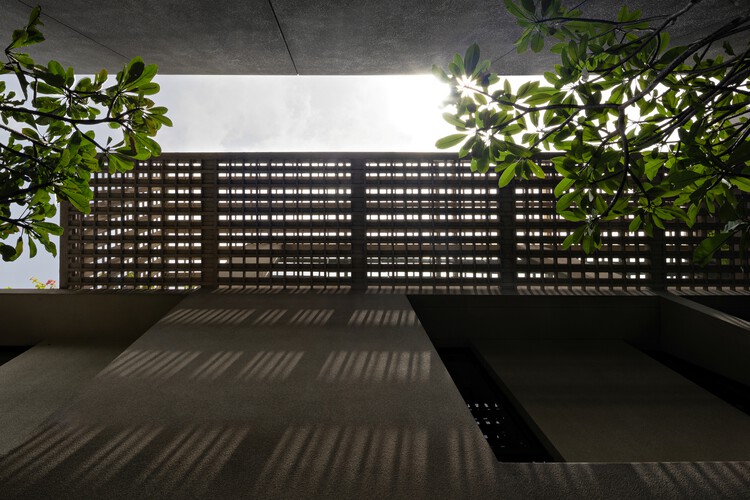
On the floor’s defining architectural gestures is a fiber-cement breeze-block screen that extends from the facade into the ceiling plane, drawing the eye outward and visually elongating the space. Toward the rear, a discreet workspace and powder room offer added functionality for guests. In response to zoning and context, the ceiling height is carefully constrained to 2600 mm height—a subtle move that maintains a comfortable scale while keeping the overall building height in harmony with its urban surroundings. More than just a house, the Steric Spes becomes a framework for everyday rituals, gatherings, and quiet moments—designed to evolve with its inhabitants while offering a lasting sense of clarity, warmth, and retreat.


