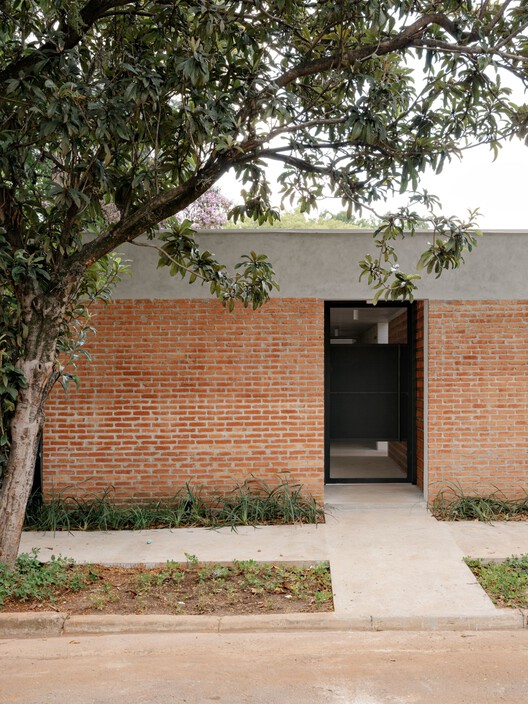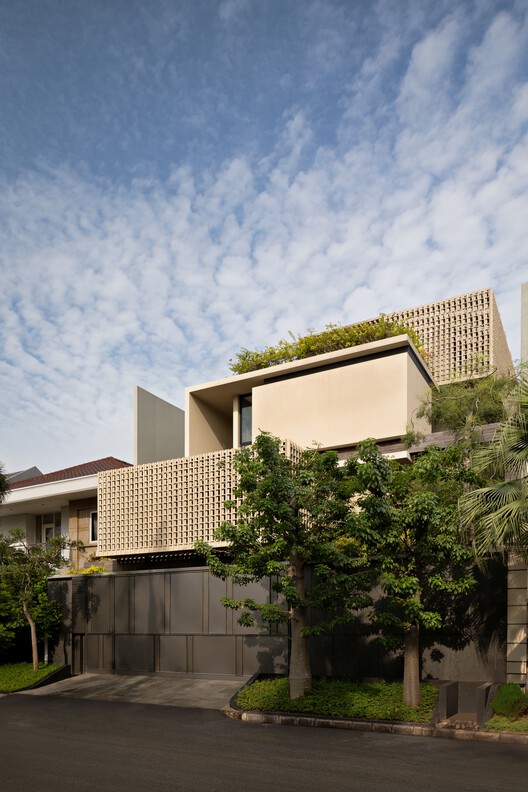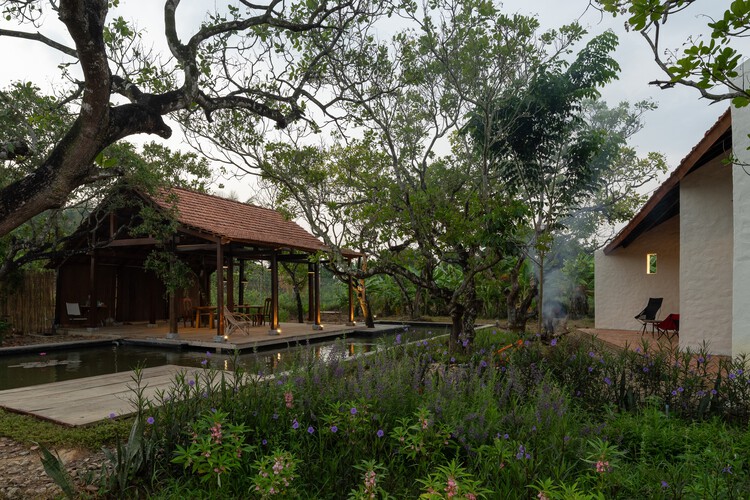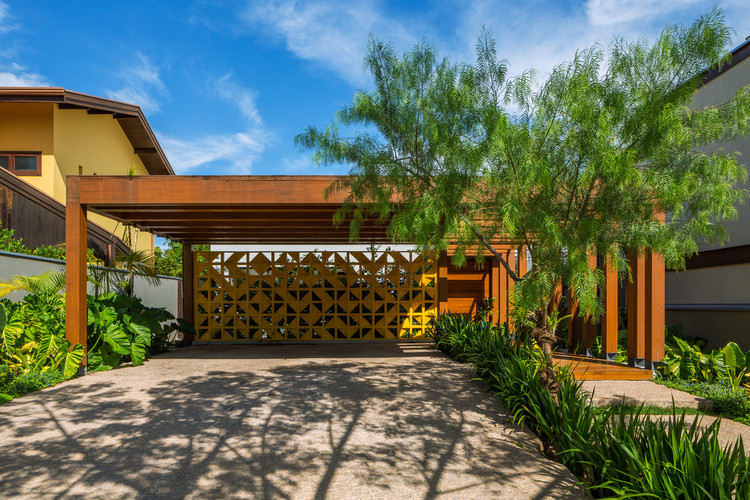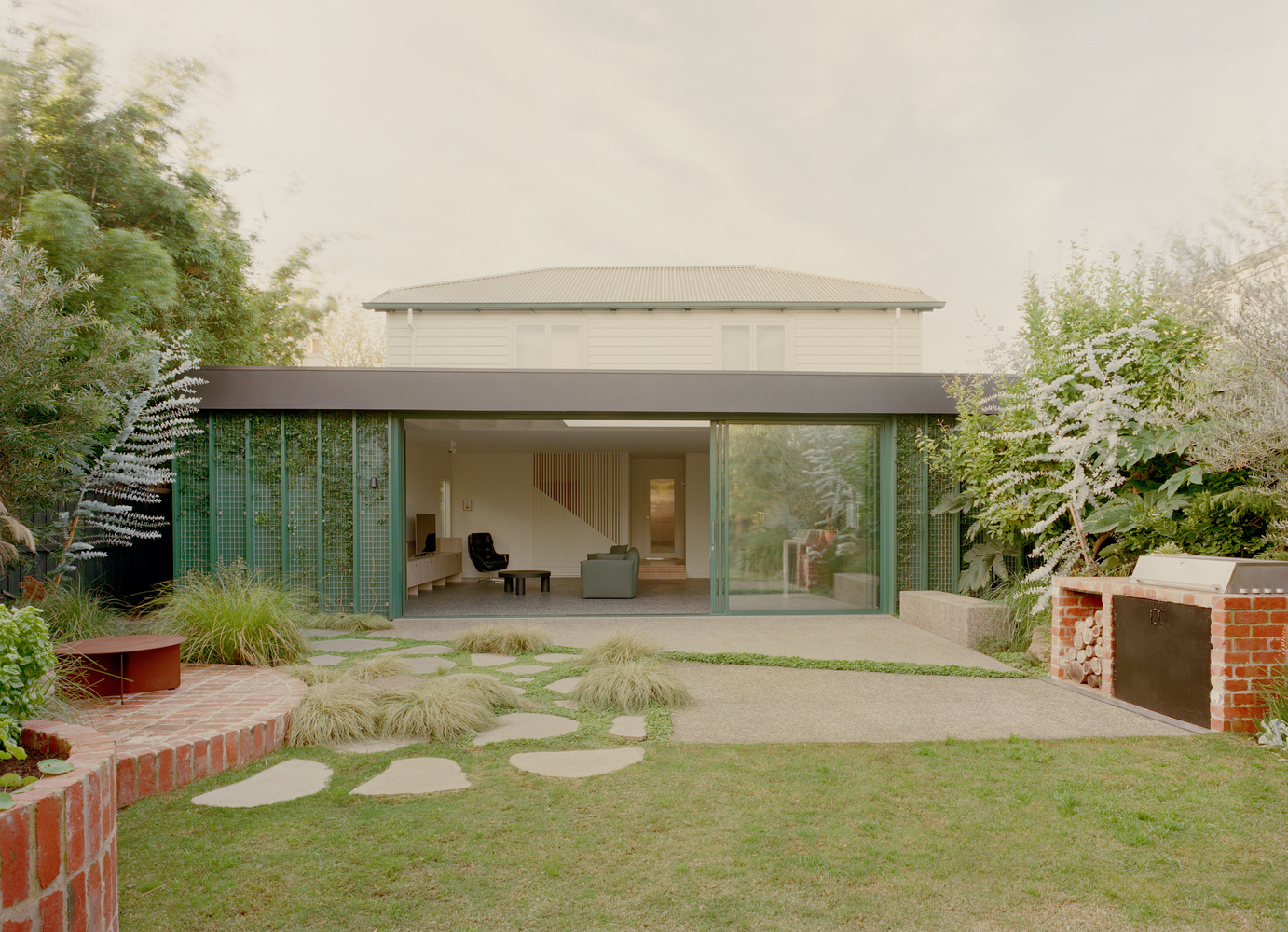TIN TỨC
House Next Door / Guelo Nunes Arquitetura
Text description provided by the architects. Located in Alto de Pinheiros, the house was purchased by the client as na investment, with the goal of renovating it for rent. With this premise in mind, our guiding principal was a renovation with good cost-benefit, aiming to transform the space to meet the expected quality for this type of rental while minimizing construction costs and considering future maintenance. Our proposal integrated the house with the garden, introduced new openings, and added a new gourmet área that includes a bedroom on the second floor. Additionally, all the bedrooms were converted into suítes. We
Đọc thêmThe Steric Spes House / Gets Architects
Text description provided by the architects. One of the client’s foremost requests for the Steric Spes was a house that offers both shade and seclusion, without compromising natural light and airflow. Situated on a west-facing site, the design responds to the brief with a nuanced and responsive facade: a secondary skin of cream-colored fiber-cement breeze-block, which is composed of a grid-like pattern across the house. This permeable facade filters harsh western sunlight while facilitating air circulation throughout the house by acting as a protective veil. Moreover, it screens from the surrounding urban context and also creates a private space that
Đọc thêmCashew Garden House / G+ Architects
Text description provided by the architects. Nha Vuon Dieu is a private retreat and small-scale homestay located at the edge of Nam Cat Tien National Park in southern Vietnam. The 1000 m² plot contained 26 mature cashew trees before construction began. From the start, the key requirement was clear: preserve every tree, avoid disturbing root systems, and build with minimal impact on the existing landscape. The site plan was revised multiple times following detailed on-site surveys to protect the trees while ensuring functional internal circulation. A 1:1 mock-up was built on-site to test the layout and scale in real conditions.
Đọc thêmCasa da Quitandinha / 247 Arquitetura
Text description provided by the architects. The long sloping land and a view of the forest from the back of the condominium, also the two consolidated neighbors formed the central points for structuring the concept adopted in this project. As a request of customers, the house should explore the slope of the roof and make it visible inside. View from the street, a wooden porch announces the modest scale of a single storey house, but as you pass through the front door is that the house reveals itself. As the lining goes down, the house opens, the natural light gives life
Đọc thêmGarden Wall House / Sonelo Architects
Text description provided by the architects. Garden Wall House is a permanent home for a family of four, a professional couple, and their two teenage children. The client’s brief is to refresh their two-storey abode. The front part of the house (master bedroom suite) has previously been renovated. The south-facing living area (kitchen, meals area, and living) was dimly lit and cold. The connection to the garden from the living area was laborious and uninspiring. The focus of the alteration addition works is on optimizing the layout to suit the family’s daily needs, engagement with the existing rear garden, and
Đọc thêm
